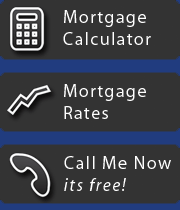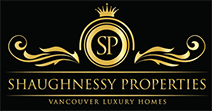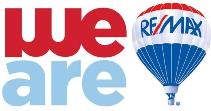Dream Shaughnessy property featuring an impressive 95'x141' land with a 34-year-old, 7,748 sq. ft. impeccable mansion. The property is privately gated with a wrap-around circular paved driveway.Renowned architect stylishly designed the living room and foyer with a 20-ft high ceiling to impress all guests. The elegant conservatory offers stunning views of the North Shore mountains. The mansion equipped with central air conditioning, HRV, and a central sound system,a mini pool, spa, steam room, sauna, wet bar, karaoke, and games rooms. A well-thought layout and is perfectly quiet inside. Renovated in 2017,New skylights, triple-glazed soundproof windows,New lighting system, New radiant heating system and boiler.Development potential under the Interim Rezoning Policy, act quickly.
| MLS® # | R2923068 |
|---|---|
| Property Type | Residential Detached |
| Dwelling Type | House/Single Family |
| Home Style | 2 Storey w/Bsmt. |
| Year Built | 1990 |
| Fin. Floor Area | 7,748 sqft |
| Bedrooms | 6 |
| Bathrooms | 9 full, 1 half |
| Taxes | $ 22,064 / 2024 |
| Lot Area | 13,440 sqft |
| Maint. Fees | $N/A |
| View | MOUNTAIN |
Bird's Eye Map
Street View
Map View
Photos
















































































Disclaimer: The data relating to real estate on this web site comes in part from the MLS® Reciprocity program of the Real Estate Board of Greater Vancouver. Real estate listings held by participating real estate firms are marked with the MLSR logo and detailed information about the listing includes the name of the listing agent. This representation is based in whole or part on data generated by the Real Estate Board of Greater Vancouver which assumes no responsibility for its accuracy. The materials contained on this page may not be reproduced without the express written consent of the Real Estate Board of Greater Vancouver.






















































































