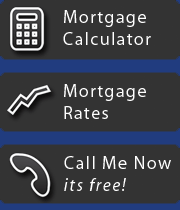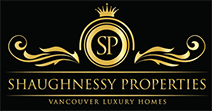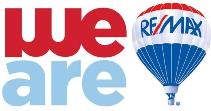Laurier Residence: 3 years in the design by renowned architect Loy Leyland, this 13841sf World Class First Shaughnessy mansion on a 100x200 property is approx. 6 months away from ground breaking. Main flr features: grand foyer, formal living & dining rms, piano hall, office, gourmet kitchen & wok kitchen, breakfast nook & family rm opens onto a large covered porch; 4 bdrm upstairs all w/ ensuites; the 3rd lvl has a secondary master bdrm WIC+a bdrm w/ensuite; basement boasts a prof. theatre, rec rm, steam rm & sauna, wine cellar, gym, virtual golf rm & 2 more bdrms w/ensuites???. All measurements taken from the blueprints. Asking price includes the lot+architectural drawings+fees paid to the City upto date; not including construction. Walking distance to York House, LFA.
| MLS® # | R2921087 |
|---|---|
| Property Type | Residential Detached |
| Dwelling Type | House/Single Family |
| Home Style | 3 Storey w/Bsmt |
| Year Built | 2026 |
| Fin. Floor Area | 13,841 sqft |
| Bedrooms | 7 |
| Bathrooms | 8 full, 3 half |
| Taxes | $ 33,128 / 2024 |
| Lot Area | 20,000 sqft |
| Maint. Fees | $N/A |
Features
- Air Conditioning
- ClthWsh/Dryr/Frdg/Stve/DW
- Heat Recov. Vent.
Bird's Eye Map
Street View
Map View
Photos





















Disclaimer: The data relating to real estate on this web site comes in part from the MLS® Reciprocity program of the Real Estate Board of Greater Vancouver. Real estate listings held by participating real estate firms are marked with the MLSR logo and detailed information about the listing includes the name of the listing agent. This representation is based in whole or part on data generated by the Real Estate Board of Greater Vancouver which assumes no responsibility for its accuracy. The materials contained on this page may not be reproduced without the express written consent of the Real Estate Board of Greater Vancouver.



























