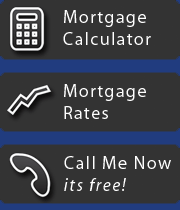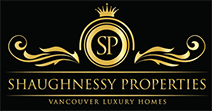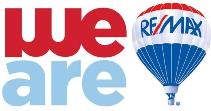Prime Shaughnessy! Super quality workmanship. 3 levels very bright and delightful design with 6 bedrooms + den, grand foyer and staircase , central air conditioning & HRV sys, hot water radiant heat, lots of maple hardwood floors. Wok kitchen, Home theatre, sauna, steam bath. Oversize 4 Car garage. This home is extremely convenient to access to Oakridge Mall, Downtown, Airport, UBC and Parks. Best schools catchment as well. Bonus: basement suite plus strong potential of 2nd suite (2 full bath in basement)
| MLS® # | R2897670 |
|---|---|
| Property Type | Residential Detached |
| Dwelling Type | House/Single Family |
| Home Style | 2 Storey w/Bsmt. |
| Year Built | 1997 |
| Fin. Floor Area | 5,491 sqft |
| Bedrooms | 6 |
| Bathrooms | 5 full, 1 half |
| Taxes | $ 23,236 / 2023 |
| Lot Area | 8,419 sqft |
| Maint. Fees | $N/A |
Features
- ClthWsh/Dryr/Frdg/Stve/DW
Bird's Eye Map
Street View
Map View
Photos
























































































































Disclaimer: The data relating to real estate on this web site comes in part from the MLS® Reciprocity program of the Real Estate Board of Greater Vancouver. Real estate listings held by participating real estate firms are marked with the MLSR logo and detailed information about the listing includes the name of the listing agent. This representation is based in whole or part on data generated by the Real Estate Board of Greater Vancouver which assumes no responsibility for its accuracy. The materials contained on this page may not be reproduced without the express written consent of the Real Estate Board of Greater Vancouver.






























































































































